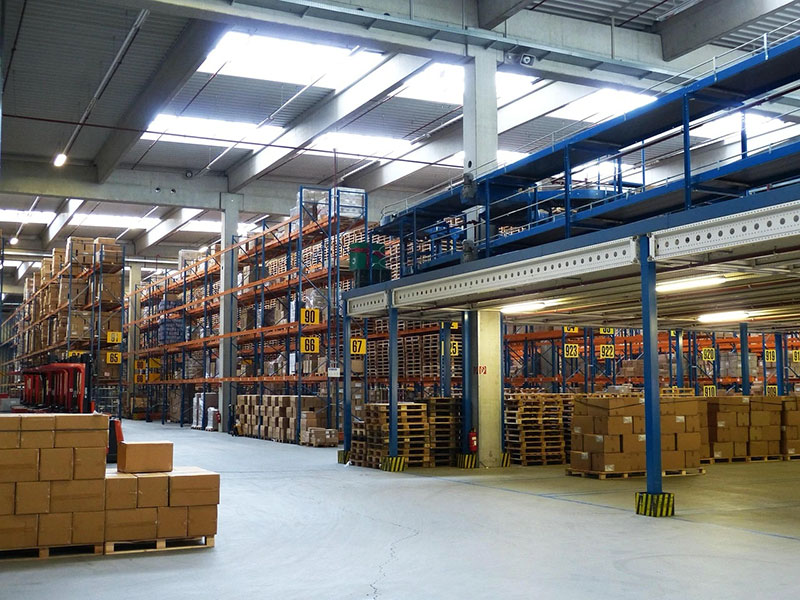Maximizing space in industrial settings is essential for boosting efficiency, safety, and profitability. With smarter storage solutions, businesses can streamline operations and make the most of vertical and horizontal space. In this article, we explore the top 10 space optimization strategies tailored for warehouses and factories. Whether you’re managing heavy materials or irregularly shaped items, these tips will help you unlock hidden storage potential and improve workflow across your facility.
Implement Vertical Storage Solutions
Maximizing vertical space is crucial for industrial layouts. Installing mezzanines and tall shelving systems free up floor space significantly. Vertical optimization increases storage capacity without requiring expansion. Integrating cantilever racking systems is especially effective for storing lengthy items like pipes or beams. These racks provide stable support while keeping materials accessible and orderly. Vertical storage directly supports operational efficiency in constrained environments.
Use Modular Racking Systems
Modular racking systems offer adaptability to changing inventory needs. These systems can be reconfigured based on item size or type. Their flexible design supports productivity and improved product retrieval. By optimizing available space, modular racks reduce clutter and prevent storage bottlenecks. They also support easy scalability, allowing facilities to evolve without major infrastructure changes. Modular racking creates organized, space-efficient storage zones.
Optimize Layout with Workflow Analysis
A well-planned layout supports operational flow and reduces transit times. Workflow analysis identifies inefficiencies in material handling paths and equipment placement. Mapping high-traffic areas reveals opportunities to reorganize stations or aisles. A smooth workflow decreases congestion and boosts safety. Space is optimized when layout aligns with process needs. You minimize empty zones and reduce redundant movements in the facility.
Implement Narrow Aisle Configurations
Narrow aisle configurations compress layout design without sacrificing functionality. Specialized forklifts can operate efficiently in tighter aisles. This approach boosts storage density and maintains accessibility standards. Converting from standard aisles to narrow formats can increase pallet positions significantly. It’s a cost-effective strategy to maximize cubic space. Properly designed narrow aisles ensure that maneuverability and safety remain intact.
Leverage Multi-Level Shelving
Multi-level shelving systems support category-based organization and better inventory control. These shelves optimize height without requiring structural modifications. Facilities can store sporadically accessed items on upper levels. High-density storage minimizes horizontal sprawl and increases available floor usage. Items remain visible and accessible while conserving valuable lower-level space. Multi-level solutions are ideal for facilities with varied product sizes.
Apply Just-in-Time Inventory Methods
Just-in-Time (JIT) inventory reduces overstock and reliance on bulk storage. With JIT, materials arrive as needed, keeping warehouses lighter and more agile. It minimizes unused stock that clutters valuable space. JIT complements other space-saving strategies like modular racking or optimized layouts. Reduced inventory volumes also lower the risk of item degradation or misplacement. This lean approach improves overall space utilization.
Introduce Mobile Shelving Units
Mobile shelving units slide on tracks, allowing storage compression when access isn’t needed. Unlike static shelving, mobile systems eliminate fixed aisle space. They function well for storing documents, tools, or smaller parts. Mobile units increase capacity in the same footprint. Facilities enjoy flexibility by choosing when and where to access items. These systems combine efficiency, security, and space reduction.
Utilize Overhead Space for Equipment
Overhead areas often go unused in industrial settings. Mount hoists, conveyors, or utilities along ceilings to preserve valuable floor space. Suspended systems open up walkthroughs and assembly areas. Overhead usage enhances safety by clearing walkways. Tools and components remain accessible yet non-obstructive. Strategic placement of equipment above promotes space discipline and operational cleanliness.
Consolidate Storage by Material Type
Storing items by material or use case reduces search times and prevents disorganization. Similar materials can be grouped into shared compartments or zones. Material-separated storage ensures better rotation and reduces mishandling. Effective grouping simplifies stock checks and replenishment cycles. Space is preserved by avoiding duplication or scattered placement. This method strengthens inventory control and operational flow.
Invest in Automated Storage and Retrieval Systems
Automated Storage and Retrieval Systems (ASRS) condense storage and eliminate manual searching. These systems retrieve parts on demand from compact vertical units. ASRS improves accuracy and reduces human error. They require minimal floor space and increase storage density significantly. Integration supports predictive analytics for better supply chain control. Though investment is higher, the long-term space savings are substantial.






